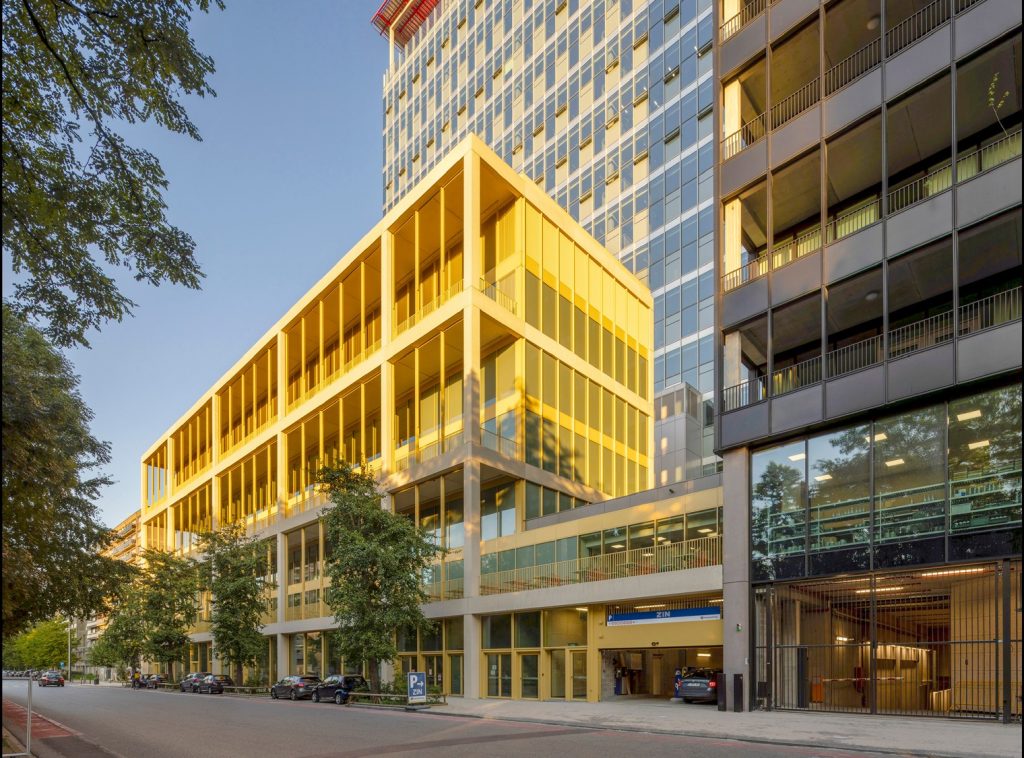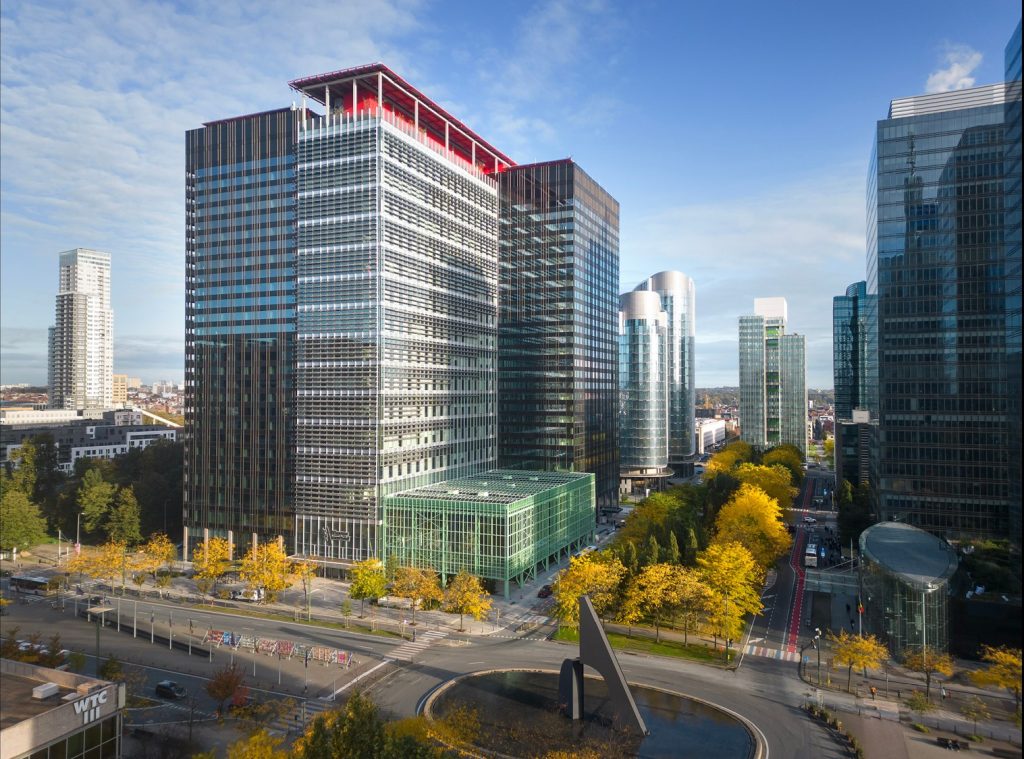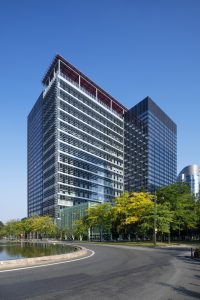

A pioneering project in the heart of the North District
The ZIN project, led by greisch in Brussels, stands as a radical response to the challenges of reusing existing buildings on a large scale. Instead of demolishing the iconic WTC I and II towers, the project team opted for a deep transformation strategy, combining structural performance, usage flexibility, and environmental exemplarity.
The challenge of functional diversity
A hybrid and adaptable structure
Designed to integrate offices, housing, hotel, retail, sports facilities, and green spaces, ZIN is a multi-purpose building covering more than 110,000 m². At the heart of the project is the “Zebra” concept, intertwining functions on all levels to enable unprecedented flexibility of use.
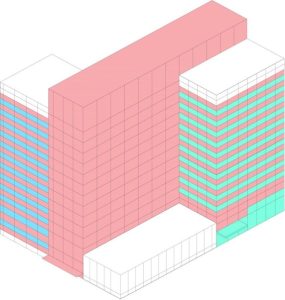

Capable Volume: a transformative central space
The “Capable Volume”, a double-height structure linking the two towers, bypasses the 3.20 m floor-to-floor constraint. This column-free space spans 15 m and becomes the new nerve centre of the building.
Massive reuse and structural circularity
A detailed assessment of the existing structure
Following the assessment, the teams retained 85% of the structure (cores and basements), amounting to 171,000 tonnes of concrete, while removing slabs that did not meet current standards.
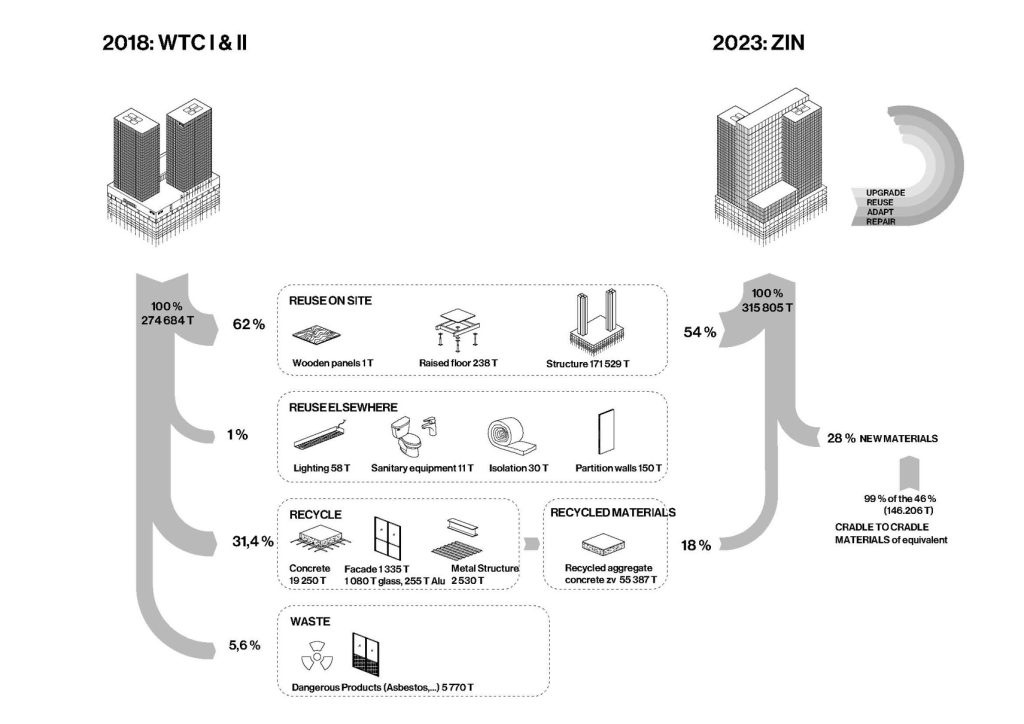

Short-distance recycled concrete supply chain
30,000 tonnes of concrete were crushed and reused in the project. Within a 15 km radius, a local supply chain for recycled aggregates was activated, ensuring the circular reintegration of materials.
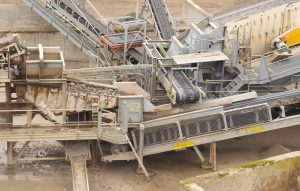

Structural engineering in support of reuse
Wind resistance optimised through core connection
The addition of the Capable Volume altered wind load effects. Wind tunnel testing and modelling confirmed that linking the cores reduces torsion and optimises load transfer.
Reduced new foundations through load transfer
Greisch engineering designed load diversion structures to limit bearing points. This reduced the number of reinforced foundations from 22 to 13, despite loads reaching up to 37,000 kN.
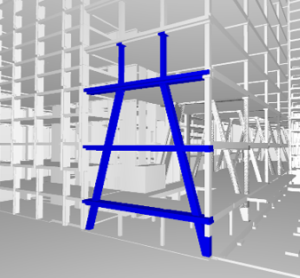

Construction innovations in constrained environments
Drilling piles to a depth of 53 m from level -5 required managing high water pressures. A temporary pumping system was installed to prevent infiltration into the basements.
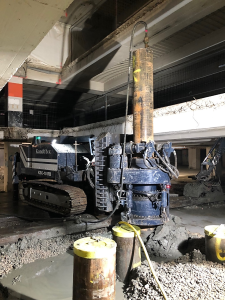

Carbon footprint cut in half
Thanks to extensive reuse, the ZIN project achieves a 50% reduction in embodied carbon for the structure and 33% for the entire building, saving 21,400 tonnes of CO₂.
Conclusion: towards a replicable model
ZIN demonstrates that high-rise towers can be renovated without technical compromise, while meeting contemporary requirements for functionality and environmental impact. It heralds a new way of making the city – frugal, reversible, and collaborative.
Read the full article– IABSE Congress Ghent 2025 (PDF)
