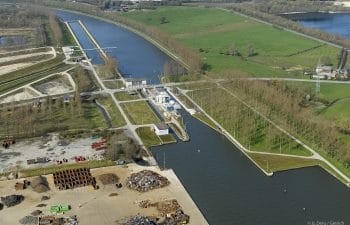Located in Antwerp, the Royers Lock is one of the key gateways between the River Scheldt and the Albert Canal. Dating back to the early 20th century, this structure required not only a full rehabilitation but also a significant widening. The dimensions of the new lock are impressive: 230 meters long and 36 meters wide – enough to ensure smooth passage for seagoing vessels. The Greisch engineering office was commissioned by the contractor consortium Rinkoniên to provide the execution studies for this hydraulic colossus.
An Omnipresent Concrete Structure
The new Royers Lock is largely made of reinforced concrete, and this structure is subject to considerable constraints, both due to its size and its function. Greisch was responsible for the formwork and reinforcement drawings, representing no less than 22,000 tons of steel and over 150,000 m³ of concrete. Around 1,000 drawings were produced – two-thirds for reinforcement, one-third for formwork – all generated from a Revit model developed based on studies provided by the project owner (A.M.T.). Building this model required extensive coordination and a rigorous validation process to integrate construction constraints and geotechnical specifics.
A Watertight Pit as a Prerequisite
Before the actual construction of the lock could begin, the work area had to be dried out – and at significant depth. A temporary enclosure, for which the execution study was entrusted to Greisch, had to meet particularly stringent requirements, combining retaining and watertightness functions.
To achieve these goals, several complementary technologies were employed: steel sheet piles, bentonite-cement walls, combiwalls, and diaphragm walls. This combination allowed for adaptation to the variable soil conditions encountered while ensuring both sealing and support within the set budget.
Maintaining road traffic above the work area was another major operational constraint. A temporary road was therefore designed to cross the connection with the Scheldt without interrupting circulation.
Two parallel combiwall curtains were built for this purpose, connected by high-capacity passive steel tie rods. This setup helped stabilize the structure and optimize load distribution. The space between the two curtains was then backfilled, allowing the Scheldt to be held back while creating a stable platform for the temporary road.
Bearing Capacity Testing
As part of preparations for the construction of the foundation barrettes under the slab, a full-scale test was carried out beforehand. The objective was to validate the structural behavior of a soil-mix barrette under loading conditions similar to those expected in the final setup. The experimental setup accurately replicated the final site conditions, including the barrette geometry, soil nature, and load configuration. This test confirmed the load-bearing capacity and stability of the barrette in a heterogeneous context, ensuring the reliability of the method for all future barrettes.
Canal Rehabilitation and Technical Support for Construction Methods
The access channel is also undergoing a complete rehabilitation, with execution studies carried out by Greisch. New quay walls, mooring devices, channel bed protection, and bank reinforcement are part of this ambitious renovation.
Greisch has also provided ongoing support for various execution methods relating to the lock structures themselves: crane foundations, temporary retaining walls, footbridges, and temporary loading platforms.
Client: Port of Antwerp-Bruges, with the support of the Maritieme Toegang division (Flemish Government – Department of Mobility and Public Works) and Lantis
Contractor: Rinkoniên Rechteroever: Artes Group, Boskalis Nederland, CIT Blaton, Mobilis TBI and Stadsbader

