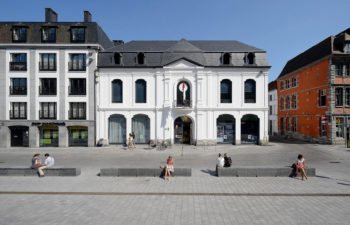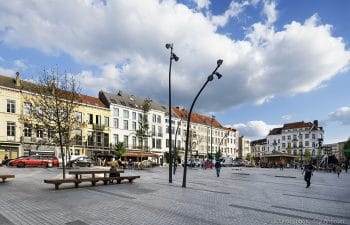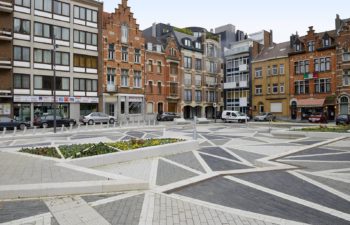On Saturday, August 30, the new Place du Martyr in Verviers was inaugurated. The renovation of this square is part of a broader vision: Verviers, a convivial city. The project, whose studies began in 2016, took shape with construction works in 2019 and is being completed today in 2025.
From the station to Crapaurue: 39,000 m² transformed
The client’s ambition was to enhance the conviviality of the city center by redesigning public spaces from the central station to Crapaurue, including Rue Xhavée, Rue du Manège, Place Verte, and Place du Martyr. In total, nearly 39,000 m² have been redeveloped, façade to façade, with the support of European FEDER funds and the Walloon Region.
This conviviality takes many forms: leveling the different public spaces, expanding pedestrian and HoReCa zones, harmonizing and upgrading street furniture, restoring heritage monuments (fountains, staircases, statues), and choosing high-quality natural materials (sandstone and Belgian blue stone for most).
The city center renovation also included a significant increase in landscaped areas, notably through the expansion and refurbishment of Fabiola Park and Chic Chac Square, the planting of new tall trees, and the installation of large planters that also provide passive safety for public spaces.
Additional structures complement the project: a new playground, upgraded public lighting, a new water-mist fountain, public drinking fountains, and even a public restroom.
A contemporary canopy reinvents Place Verte
Conviviality means meeting. On Place Verte once stood a pyramidal hall built in the 1970s. To better serve the multi-purpose ambitions of this space, ensure coherence with the new urban design, and look to the future, a new canopy now sits at its center. Designed in collaboration between bureau greisch and the architectural firm Baumans-Deffet, the sleek structure, punctuated by a wide skylight, integrates all technical systems such as rainwater drainage, grounding, electrical supply, and lighting. Weighing 58 tons and stretching 22 meters long, the canopy spans nearly 14 meters in cantilever, supported by two columns and stabilized by twin tie rods anchored to an underground counterweight. Fabricated and painted in the workshop, the structure was transported piece by piece and assembled directly into its final position.
Deep rehabilitation: from heritage to underground infrastructure
The city’s rich heritage has also regained its former glory thanks to this project. The “Chic Chac” staircase, located at the end of Fabiola Park near the central station, underwent a complete renovation. Its eastern flight was significantly modified to create a new access to the park. This bold intervention diverges from the monument’s original architecture and, in accordance with the architect’s intent, is deliberately distinct from the initial work. This distinction is emphasized by the use of exposed plank-formed concrete, which simultaneously provides new structural support and protection for the underlying railway tunnel.
Accessibility upgrades for persons with reduced mobility (PRM), new railings, and bicycle gutters complete the renovation.
Another emblematic monument, the David Fountain, erected on Place Verte in honor of the city’s first mayor, was dismantled, fully restored, and reassembled. A remarkable anecdote: the reliquary holding the mayor’s actual heart, discovered during the dismantling, was respectfully reinstalled in its rightful place.
On Place du Martyr, the statue of Chapuis was relocated a few dozen meters to free the central space and allow the reconfiguration of pedestrian and HoReCa zones along both sides of the road. The statue was carefully repositioned in keeping with its historical symbolism and now stands in a large flower bed.
Last but not least, the underground utilities were relocated out of the bus lanes and, in most cases, replaced throughout the city center to prevent further interventions in the coming years.
This is therefore a comprehensive redevelopment project that concludes with the inauguration of Place du Martyr.
- Client: City of Verviers
- Architect: Baumans-Deffet
- Engineering firm: Bureau greisch
- Contractors:
- Lot 1 – Public spaces: AM Baguette-Bodarwe-Aquaflux, with main subcontractors:
- Monument restoration: RC-Réno
- Fountains: Aquafontal
- Landscaping: Brundseaux
- Lot 2 – Steel structures: AM Baguette-Bodarwe-Thomassen, with main subcontractor (steelwork): EMSD
- Lot 1 – Public spaces: AM Baguette-Bodarwe-Aquaflux, with main subcontractors:


